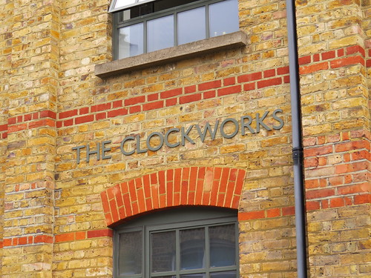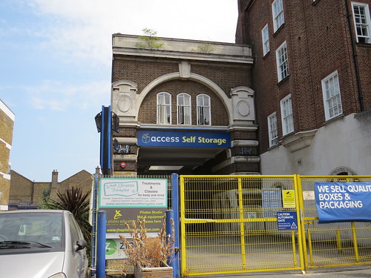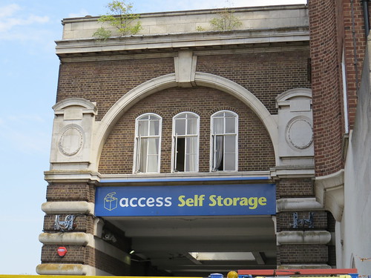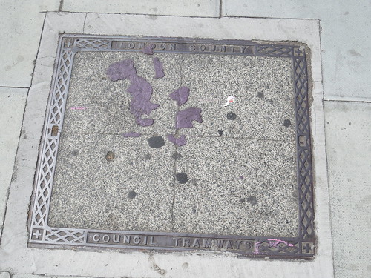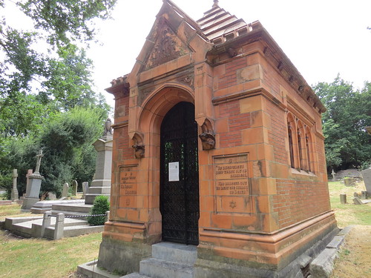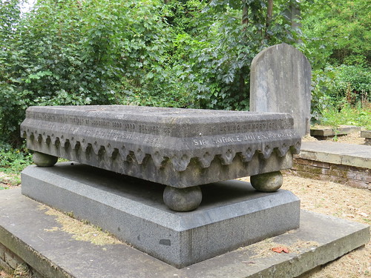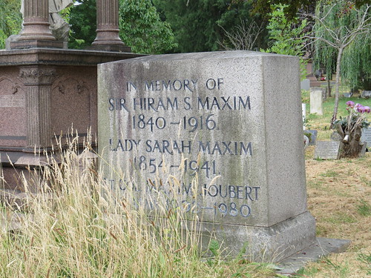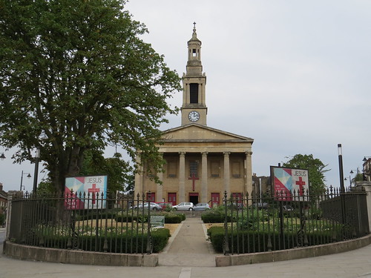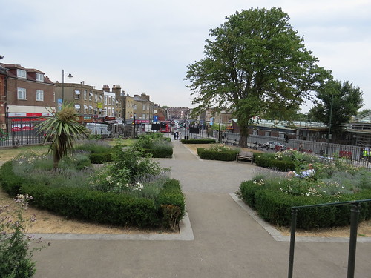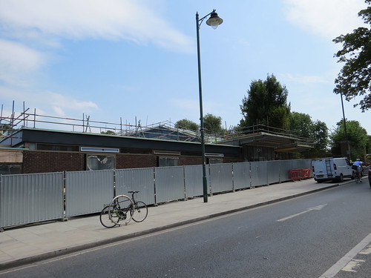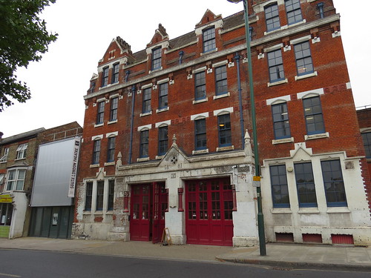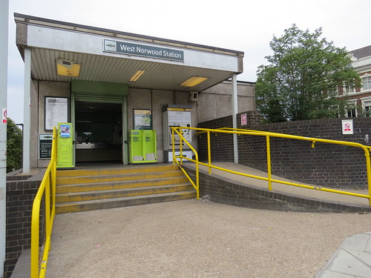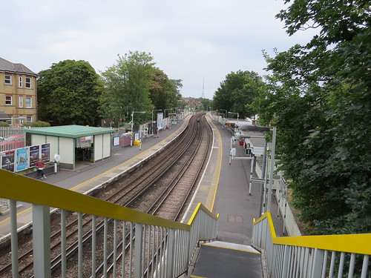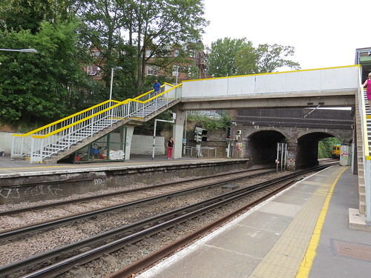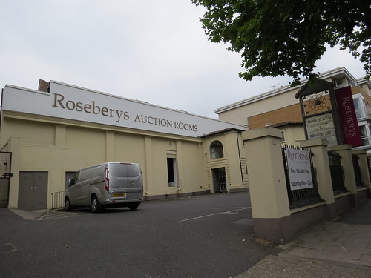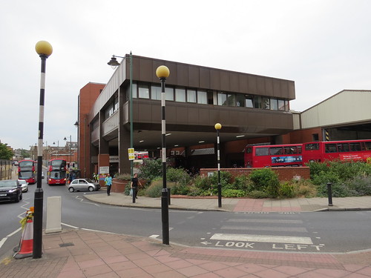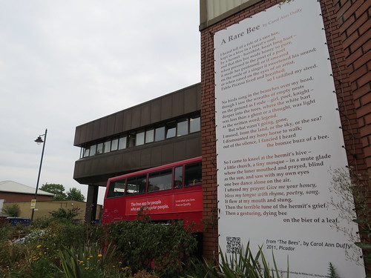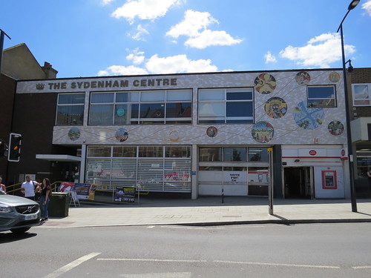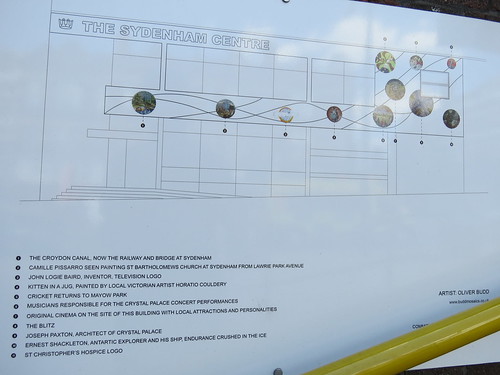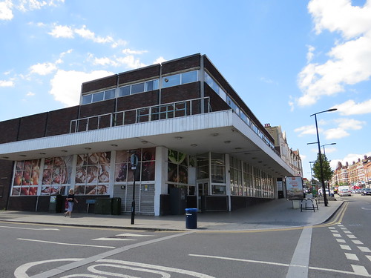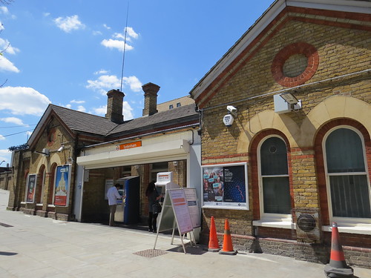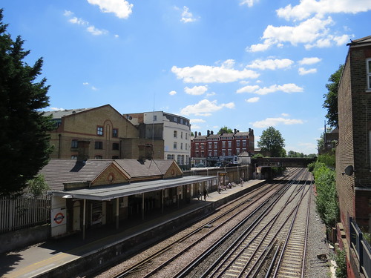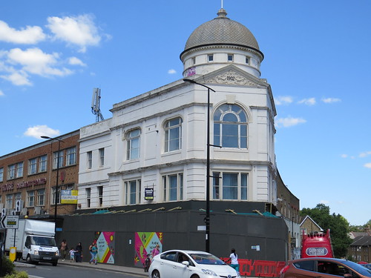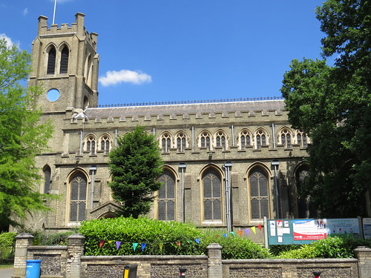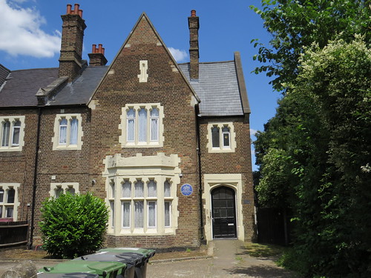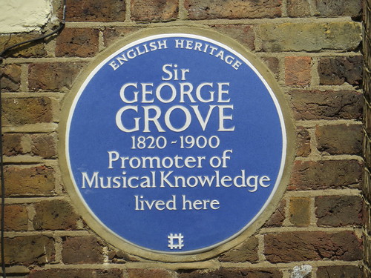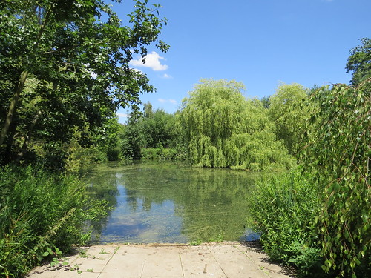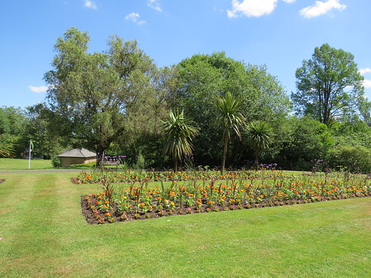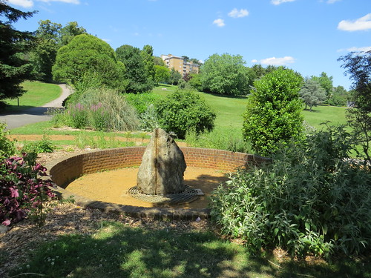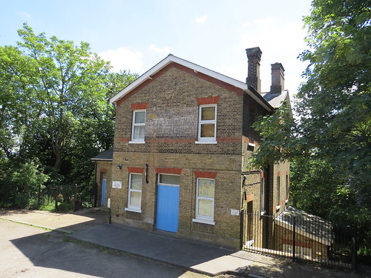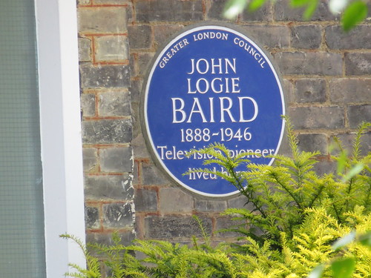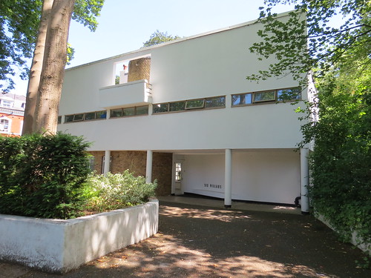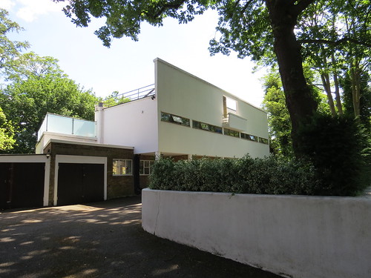SE27 is West Norwood. This is another of those places I have been though but apart from once going to the cemetery, I do not think I have actually walked there.
The name Norwood comes from the “Great North Wood” – the hilly and wooded area to the north of Croydon. This area was originally known as “Lower Norwood”, to differentiate it from Upper Norwood, but as so often happened people did not like the implication of being in a place called “Lower”. The station was renamed in the 1880s which changed the name of the whole locality.
We start our walk at West Norwood Post Office which is at 12 Knight’s Hill. Turn left out of the Post Office and immediately go down the side street, Nettlefold Place. Our first stop is almost straight ahead as the road bends to the left.
Stop 1: The Clockworks, Nettlefold Place
This industrial looking building is called The Clockworks.
The Clockworks is a space that combines a museum, workshop, library and meeting space under one roof for people interested in the measurement and distribution of time using electric clocks. (Who knew that such a place existed!)
The Museum at The Clockworks houses a collection of electric clocks and related devices dating from the mid-nineteenth century to the 1970s. The collection is not restricted to timekeeping but also branches out into allied fields, such as early electricity metering and fire alarm telegraphy – both fields in which the early electric clock pioneers were also active. It is open by appointment.
More info about The Clockworks at: http://theclockworks.org/
Now retrace your steps to the main road and turn right. Our next stop is just past the Post Office on Knight’s Hill.
Stop 2: The old Library
This was the original library in West Norwood
The West Norwood Free Public Library opened on 21 July 1888. It was commissioned by Sir Henry Tate on land donated by Frederick Nettlefold, who laid the foundation stone on 26 November 1887. The building was designed Sidney Smith, architect of Tate Britain and several other Lambeth libraries.
A new Library Building was opened nearby in April 1969 by Princess Margaret. Since then the ‘Old Library’ has been used by community groups and Lambeth’s youth service. However it is temporarily a library again as the 1960s building is currently being renovated as we shall shortly see.
Now head back down Knight’s Hill and keep going along the continuation which is Norwood Road. Our next stop is a little way along on the left.
Stop 3 Site of Regal Cinema, Number 322 Norwood Road,
This is an unusual B & Q store being right on a main road. The site as you might have guessed was once home to a cinema. according to the wonderful Cinema Treasures site this was the location of the Regal Cinema. Built for A E Abrahams, it opened in January 1930. Acquired by the Hyams & Gale chain in April 1933, it was then taken over by Gaumont British Theatres in October 1935.
The Regal Cinema was closed by the Rank Organisation in February 1964. It then became a bingo club which lasted to 1978. The cinema building was demolished in November 1981.
Now keep going down Norwood Road until you get to Ullswater Road. On the right you will see an old Fire Station, which is now a children’s’ nursery.
But look to the left of that and you will see an arched entrance way. That is what we have come to see.
Stop 4: The former Tram Depot
Today this archway leads to a self storage facility. I looked at this and thought it might have a story and indeed it does.
This was built as a tram depot in 1909 by the London County Council (LCC).
There is nothing to indicate this from the outside but with a bit a delving I found a picture of the tram depot in 1951
https://thetransportlibrary.co.uk/index.php?route=product/product&path=2&product_id=84181
Just think this was only a tram depot for just over 40 years. Since the last trams ran in the early 1950s, it has been something else for longer than it was a tram depot.
Now retrace your steps along Norwood Road.
As you go you may spot the odd LCC Tramways manhole cover in the pavement. LCC trams were unusual in that they had their power supply in a conduit between the rails rather than from the more usual overhead wire. And so the electrical system for the trams was buried in the street with these access points..
These survive even though the trams have long since disappeared..
At the end of Norwood Road, the street forks and in between sits St Luke’s Church. But before we get to that, turn left into West Norwood Cemetery.
Stop 5: West Norwood Cemetery
West Norwood Cemetery – or The South Metropolitan Cemetery as it was first known – was one of the first large commercial, inter-denominational cemeteries in London, opening in 1837. The old city churchyards were getting over crowded and were polluting the areas around them, so new burial grounds were sought in what was then countryside. West Norwood Cemetery is one of the so-called magnificent seven Victorian cemeteries.
It was designed by Sir William Tite (1798 – 1873), who was perhaps more famous for his railway stations. He planned the Episcopal (Anglican) and Dissenters’ (nonconformist) Chapels, both including catacombs beneath, which together could accommodate some 3,500 coffins. Provision was made not only for privately purchased family graves and vaults, but also for paupers’ burials in common graves.
He also designed the grand arch at the main entrance. The shield over the centre of the arch is that of the diocese of Canterbury.
Soon the South Metropolitan became the most fashionable cemetery in south London, known as the ‘Millionaires’ Cemetery’ from the quality of its mausoleums and other elaborate monuments. Not all the original buildings have survived.
Unlike some of the other magnificent seven cemeteries, this one was taken over by the local council, Lambeth who compulsorily purchased it in 1965.
More about the history can be found here:
There are a lot of well known people buried here.To help find your way found here is a map:
This shows how the cemetery is divided into squares each with a number and you can just about work out where a grave is if you have that square reference.
I tracked down three. First was the Tate family mausoleum dating from the 1890s. If you follow the road to the crematorium and go past it, the Tate vault is just a little further as the road turns.
This is Plot 19897 in Square 38.
More info at https://www.findagrave.com/memorial/13832960/henry-tate
Then if you look ahead and slightly to the left you will see a path going off. This is Doulton Path.
And not surprisingly this is where the Doulton family mausoleum is to be found.
This is Plot 22589 in Square 36
More info at: https://www.findagrave.com/memorial/15606517/henry-doulton
There are a lot of well known people buried here including, cookery writer, Mrs Beeton (Plot 8348, Square 64); Paul Julius Reuter (Plot 28319, Square 23); architect William Burges (Plot 4478, Square 34); and builder Thomas Cubitt (Plot 649, Square 48). I did not get to find these however one I did find was that of Sir Horace Jones (Plot 12335, Square 89). This is along a small walkway called Ship Path which runs parallel to the main road to the Crematorium.
Who was he, I hear you say. Well Sir Horace Jones (1819 – 1887) was particularly noted for his work as Architect and Surveyor to the City of London from 1864 until his death.
He designed and built some of London’s most famous markets – Smithfield, Billingsgate and Leadenhall. He also designed the memorial at Temple Bar at the boundary between the Cities of London and Westminster. But his most recognised work was Tower Bridge, which was completed posthumously.
Now retrace your steps out of the cemetery.
As you head towards the lodge by the main gates have a look out for this grave on the left hand side. This is the grave of Sir Hiram Maxim – Plot 34481 in Square 124.
Maxim is not a famous name, but he is known for creating the first portable, self powered, fully automatic machine gun. As such, it is credited for changing army tactics in the early 20th Century.
https://www.findagrave.com/memorial/16417890/hiram-stevens-maxim
He lived locally in Norwood Road towards Tulse Hill and developed his machine gun in the garden of his house, much to his neighbours annoyance. The house has been demolished and I have been unable to establish just where it might have been. Hence I did not include it when we were in Norwood Road.
At the gates, turn left. Our next stop is straight ahead.
Stop 6: St Luke’s Church
This is a wonderful set piece and apart from the cemetery, really the rest of West Norwood does not live up to this vista.
St Luke’s Church was designed by Francis Octavius Bedford in 1822, as a result of the Church Building Act of 1818, which had been passed in response to the end of the Napoleonic wars and the growing urban population. It is known as a “Waterloo church” or a “Commissioners’ church” because it received a grant from the Church Building Commission towards the cost of its construction.
Unusually it is oriented north-south instead of east-west. This is due to a stipulation in the original planning permission that no building in what was then called Lower Norwood should be built within 100 feet of an existing building without the permission of the owner of the other building. An objection from the owner of the Horn’s Tavern meant St Luke’s had to be built in a north-south orientation to avoid falling within 100 feet of the tavern. But that did mean it could be sited it what turned out to be a rather pleasing way.
Inside the church was originally ordered by the main altar on the long east wall but this was changed in the 1870s. and was reordered again in 1972 according to architectural guru, Pevsner.
If you look back from the church you can see the triangular garden which has been created
There is a small plaque which notes this was rededicated in 2009 and commemorates the residents of West Norwood who lost their lives, or who served at home or abroad during the Second World War.
Our next stop is just to the right of the garden as you look down the garden from the main front of the church.
Stop 7: former Nettlefold Hall and Library
This is where the library moved in 1969.
Pevsner calls it “dignified yet inviting”. Although you cannot see it from the road there is a hall behind the library building.
Today the site is undergoing a transformation. The Nettlefold and West Norwood Library Redevelopment is an ambitious proposal to provide a town centre library, together with a cinema and café. Lambeth Council has partnered with Picturehouse Cinemas to do this. It seems that this was supposed to have been completed last year but it is clearly running late.
Nice to see the building being revitalised like this, but with a new cinema coming up the road in Crystal Palace and a Picturehouse opened in 2015 in East Dulwich, you have to wonder whether there will be enough business for all these new screens.
Now head along the road to the left of the church. Our next stop is just on the right.
Stop 8: South London Theatre
This building was the original fire station dating from 1881. But it had a short life as a fire station because it was built for horse-drawn fire engines and when motorised appliances were introduced they too big for the doors. It was too difficult and/or expensive to alter this building, so a new one was built in Norwood Road – that is the one we saw next to the old tram depot. That in turn has been replaced with something larger and more modern, which is just up Knight’s Hill.
After the fire station moved this building was used by the local church as its hall. Then in 1967, it was converted into a theatre space designed by Brutalist architect Owen Luder – we saw his work in SE6 as he was responsible for the Catford Shopping Centre.
It is a non professional theatre which aims to produce at least 15 shows a year. The building has just undergone a major restoration and awaits its formal reopening, I understand.
More about the South London Theatre at: http://www.southlondontheatre.co.uk/who-we-are/
Now continue along this road which is Norwood High Street and take the next right.
Ahead on the left is the side entrance to our next stop. The main entrance is up the road and around the corner in Knight’s Hill.
Stop 9: West Norwood station
This is a somewhat uninspiring station.
Go through the overgrown portacabin of a ticket office and you go onto an open bridge with the almost bare platforms below.
The station was originally opened in December 1856, as part of the West End of London and Crystal Palace Railway which linked into existing lines at Crystal Palace and Balham.
At first it was called Lower Norwood but it was renamed on 1 January 1886. As the area became developed the new residents disliked the connotation of “Lower” and so as explained above the station got renamed “West Norwood” which led to the whole area changing its name..
The line from Victoria to Crystal Palace was electrified in 1911 by the London Brighton and South Coast Railway using an AC overhead wire system. But with the creation of the Southern Railway in 1923, they inherited two different electrification systems and opted to standardise on a third rail DC system used by the London and South Western Railway. The line here was converted to this in March 1929.
The original station buildings were demolished in 1969, and replaced with these rather awful prefabricated buildings.
Now if you are at the main ticket office (or what passes for one) turn left and continue up Knight’s Hill. Our next stop is soon on the right.
Stop 10: Number 76 Knight’s Hill (former Royal Cinema)
Just here is an unusual kind of place – an auction room. Not what you expect to find in deepest south east London. But in fact this building started off life as a cinema, according to Cinema Treasures. First called The West Norwood Picture Palace it was opened prior to 1929. Then it was renamed Cosy Cinema in 1933 and the Royal Cinema in 1937.
The Royal Cinema was closed in 1955. The auditorium survived but the front section was demolished and replaced by a garage forecourt, which explains today’s odd layout. Since around 2000, Rosebery’s Auction Rooms operate from the former auditorium.
Now continue along Knight’s Hill and soon on the left you will see our next stop.
Stop 11: Norwood Bus Garage
Although it does not look like it, there has been a bus garage here since 1909 when the London General Omnibus Company first opened one here. This makes it one of the oldest motor bus garage sites.
The building was however rebuilt entirely in the early 1980s and looks like one of those bus stations you get in provincial English towns. Not really much more to say about it.
Now on the Knights Hill side of the bus garage, there is a patch of rough garden, which is our next stop.
Stop 12: Norwood Bzz Garage
This is a community run garden created to attract bees – The Norwood Bzz Garage. There is an interesting analogy. The bus garage is as busy as a bee hive, and the buses coming home at dusk are just like bees and a bee hive at the end of the day.
http://www.thisislocallondon.co.uk/youngreporter/16192546.Bees_Found_In_West_Norwood_Bzz_Garage/
Above the garden is a banner with a poem by Carol Ann Duffy called “A Rare Bee”
This is more significant than it first appears. The banner has been coated with a new product branded PURETi, which is a harmless substrate made of Titanium Nitrate. This substrate uses light to activate the agent which then transforms NOx (Nitrogen Oxides) into harmless by-products (Water and Carbon Dioxide) and mineral nitrates (Calcium Nitrate) which is in effect fertiliser. Rain runs down the banner and falls on the Bzz Garage garden below taking the Calcium Nitrate with it.
We are now at the end of our SE27 walk. I knew that the cemetery would be rewarding but it was nice to find some other interesting features like a “Waterloo” church, the old and new libraries, an old tram depot and a newish bus garage plus a theatre in a very old Fire Station. Shame I did not mange to find any blue plaques!
There are various buses here for onward travel or else just return down Knight’s Hill to West Norwood station.


